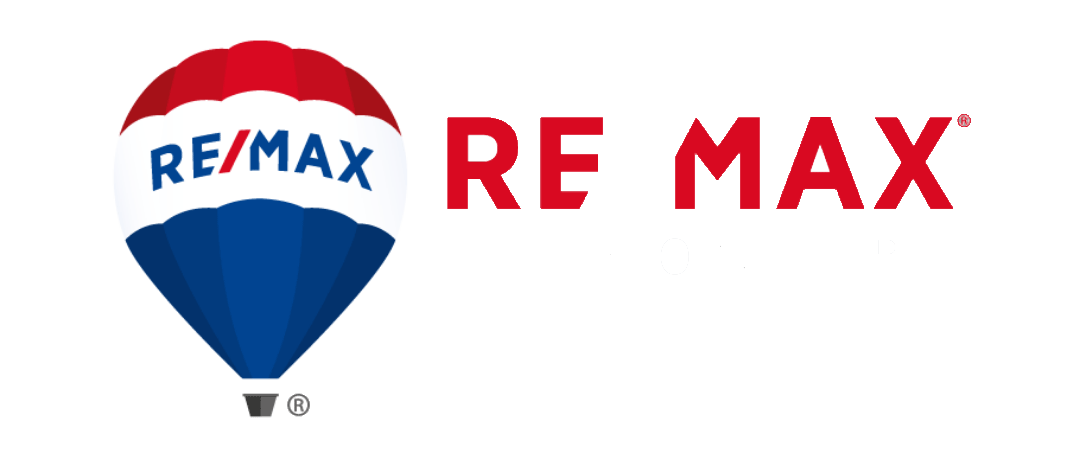Villa for sale in Rolling Hills 2!
Overview
A two story plus basement individual villa for sale with a total construction surface of of 513 m2, a plot of 520 m2, and 2 parking spaces. The underground basement offers ample space for entertainment or gym, bed room with wardrobe and toiled, equipment room, laundry and toilet. The ground floor has a living room and dinning room, a separate adjacent kitchen and dinner, guest bed room completed with toilets, the ground floor toilet and a roofed veranda. The first floor offers a double bed room with wardrobe, toilet and veranda, two single bed room for children both equipped with personal wardrobes and toilets. The villa has also a swimming pool.
The residence completion date is scheduled for 2024
Details
-
Property ID:530161033-124
-
Lot area (sqft):520 m2
-
Home area (sqft):495.5 m2
-
Rooms:6
-
Beds:4
-
Baths:6
-
Garages:2
-
Year built:2023
-
Status:
-
Parking:Yes
-
Parking Spots:2
-
Yard:Yes
-
Pool:Yes
Amenities
- Dryer
- Gym
- Laundry
- Lawn
- Swimming Pool
- Washer
Materials
- Block





