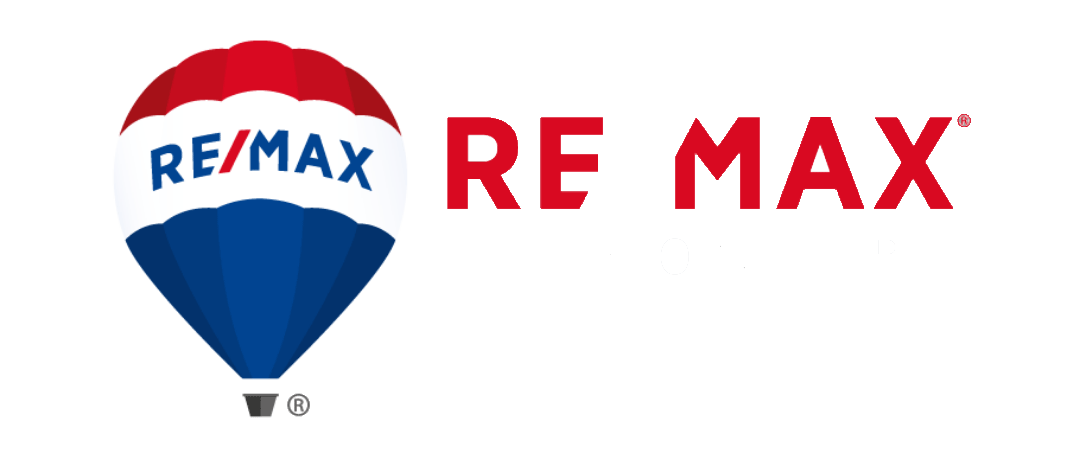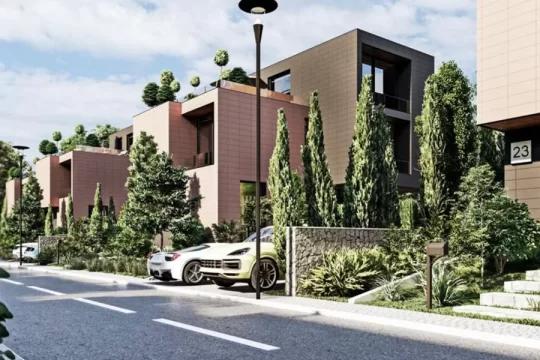Villa for sale in gated ultra residence project!
Overview
In one of the newest residential projects located near the TEG mall, its unique 19 units are intended for a limited selected number of clients. 10 of these villa units have a personal swimming pool and 9 twin villas. The community shared areas are all exquisitely green in harmony with the modern architecture of the residence.
The residential villas have a unique architectural features such as:
– a ventilated facade of a very different quality from other similar products,
– a 3.4m of height of the ground floor providing the opportunity for a splendid illumination of the villa,
– the internal partition are made of dry wall providing both thermal and acoustic isolation,
– the underground basement has an industrial style with natural light and ventilation,
– internal elevator.
The twin villa has a construction surface of 359 m2 (interior of 312 m2 and veranda 47 m2), a plot area of 323 m2, community shared are of 62m2 (road+sidewalk+technical storage area) and 2 parking spaces totaling an area of 25 m2.
The villa has four stories of which one is underground with natural ventilation and light. The ground floor offers a kitchen, dinning and living room area along with one 1 toilet. The second floor is organized in 2 bed rooms each with dedicated toilet. The double bed room is positioned in the third floor along its toilet, wardrobe and veranda with uninterrupted view.
The residential villas are scheduled to be completed for 2023.
Details
-
Property ID:530161033-122
-
Lot area (sqft):447 m2
-
Home area (sqft):360 m2
-
Rooms:5
-
Beds:3
-
Baths:5
-
Garages:2
-
Price ($):750000€
-
Year built:2023
-
Status:
-
Parking:Yes
-
Parking Spots:2
-
Yard:Yes
Materials
- Block







