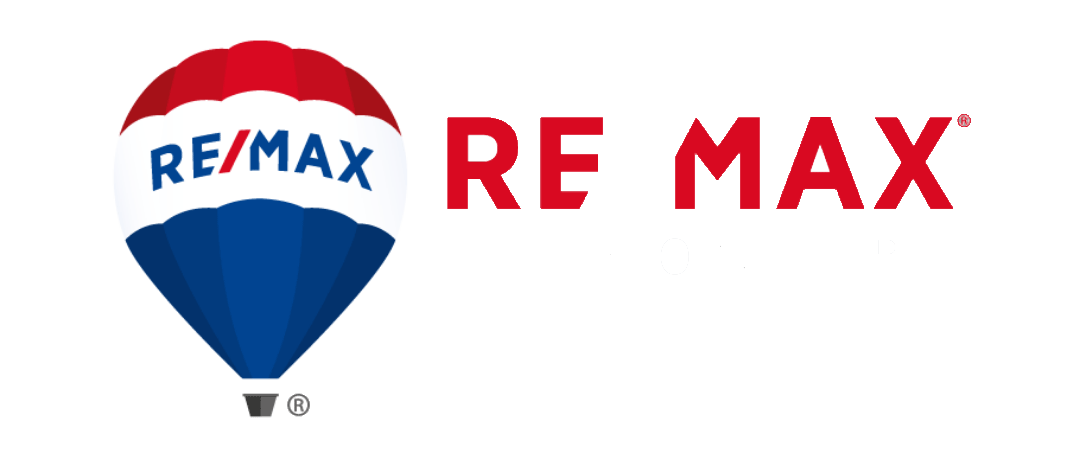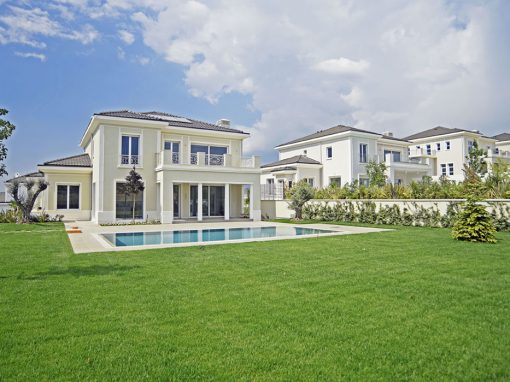Villa + 1 basement floor for sale, at Durresi Restaurant!
Overview
Villa + 1 basement floor for sale, at Durresi Restaurant!
In a very good area of Tirana, within the small ring road, an area which, in addition to direct access to the main roads, offers all the facilities for a comfortable life.
This villa has a land area of 200m2 and a total construction area of 438m2, organized in 3 separate floors.
The total area of the villa is organized as follows:
– Ground floor, “open space”, with a net area of 99.5m2,
– Ground floor (Floor 0) with a net area of 109m2, organized as a 3+1 apartment, a living room + somewhat separate kitchen/dining area, 3 bedrooms, a toilet, the corridor that divides the rooms and the balcony the shape of a porch.
The first floor with a surface area of 122.5m2, which together with the second floor (107.3m2 in the form of an attic), are organized in the form of a duplex, where two such are adapted.
Both duplexes are in the form of a 2+1 apartment, with a spacious living room + kitchen area, each with 2 bedrooms, a bathroom, and two balconies in the form of a veranda.
The villa is in very good condition, recently invested, quality electrical installations – hydraulics, as well as regular layout of the premises.
Each apartment is independent from the other, with stairs and separate entrances.
The ideal location, the ample spaces, the orientation and the fantastic floor plans of the premises are some of the reasons why this villa is a good opportunity for investment and residence at the same time.
The villa has regular mortgage documentation.
Details
-
Property ID:530181053-411
-
Lot area (sqft):438 m2
-
Rooms:8
-
Beds:5
-
Baths:3
-
Year built:2005
-
Status:
-
Parking:Yes
-
Yard:Yes
Amenities
- Air Conditioning
- Dryer
- Microwave
- Refrigerator
- TV Cable
- Washer
- WiFi
- Window Coverings
Materials
- Block








