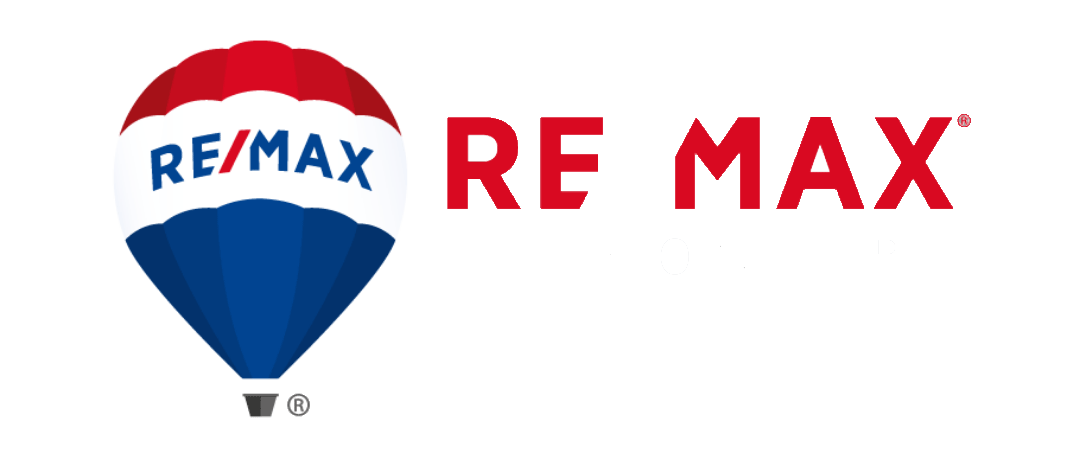Ultra Penthouse for sale part of the Sunrise Residence!
Overview
The penthouse, being the sole top of building unit, covers all of the last building store.
It has a total surface area of 306m2, of which 116m2 constitute its outside veranda extending throughout the perimeter of the penthouse. Its organization follows a large main living room complemented by a kitchen, 3 bed rooms with the master bedroom completed with a toilet. The residential building offers a superb quality of life, safety and quietness. The penthouse is completed with an ownership certificate.
Details
-
Property ID:530161033-142
-
Lot area (sqft):306 m2
-
Home area (sqft):162.3 m2
-
Rooms:4
-
Beds:3
-
Baths:2
-
Garages:1
-
Year built:2015
-
Status:
-
Parking:Yes
-
Parking Spots:1
Amenities
- Air Conditioning
- Dryer
- Laundry
- Microwave
- Refrigerator
- TV Cable
- Washer
- WiFi
- Window Coverings
Materials
- Block









