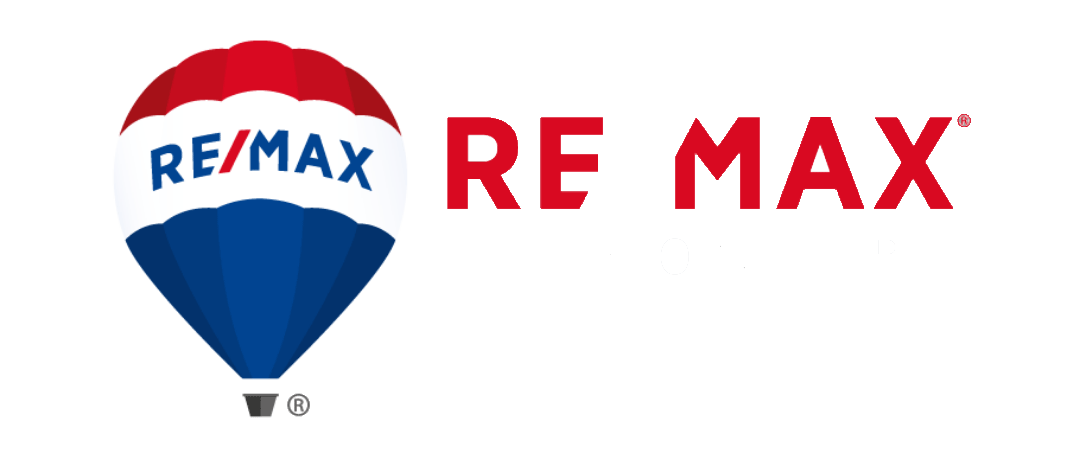Twin villa in the most luxurious residence in Palase!
Overview
The most unique project built on the shores of the magical Ionian riviera near Palasa. Designed by EAA-Emre Arolat, an architectural company that has put its stamp on several international projects, the project’s villas and apartments can accommodate up to 10,000 residents. Its premises will attract seven 5 Star Hotels, from international brands such as Hyatt, Melia etc. The project will encompass 70,000 m2 of green corridors, 15 natural water pools, an 800 m2 fitness club, a TEG shopping center, 46 shops, boutiques, exchange points, indoor and outdoor swimming pools, and a Budha Bar. Payments can be made by installment plans with a possibility for financing options.
The villa is organized on two floors with a spacious living room and dining room on the first floor with a fantastic view of the crystal clear sea of Palas. On the second floor there are 3 bedrooms, with 2 bathrooms. It offers two parking spaces. The villa has a construction area of 219 m2, 21.7 m2 veranda and 380 m2 plot
Details
-
Property ID:530161033-165
-
Lot area (sqft):380 m2
-
Home area (sqft):240.5 m2
-
Rooms:4
-
Beds:3
-
Baths:3
-
Garages:2
-
Year built:2023
-
Status:
-
Parking:Yes
-
Sea View:Yes
-
Terrace:Yes
-
Yard:Yes
Amenities
- Swimming Pool








