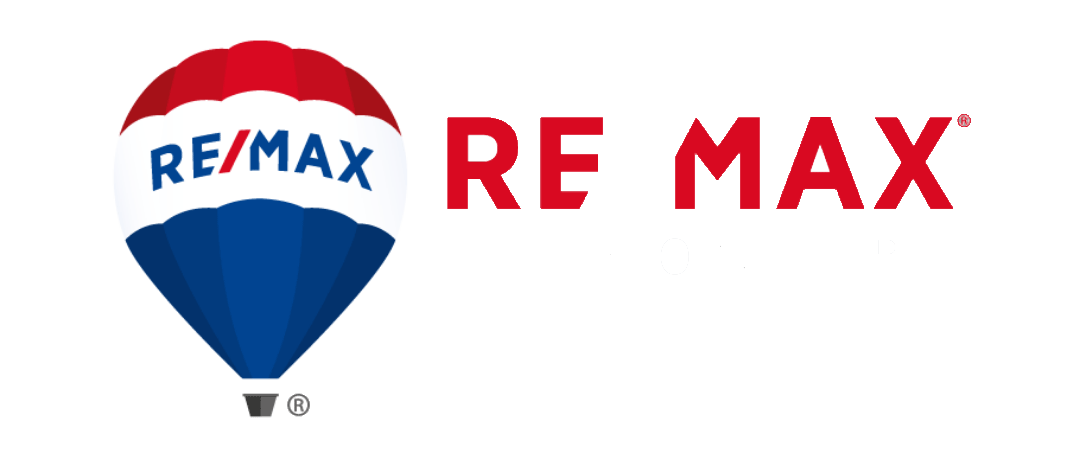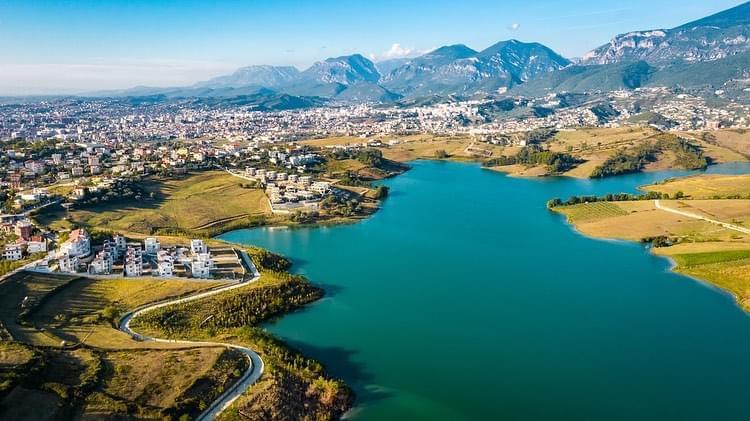Luxury villa for sale with a fantastic view of Farka Lake in the “Quite Lake” complex!
Overview
Intended to be one of the top best places of excellent quality homes in Tirana, the “Quiet Lake” residential complex is situated in an absolutely perfect location. Comprised solely of three typologies of villas the residential complex is designed in such a way as to bring to life the very high of standards in comfort and closeness to nature.
Located 4 km of drive from Tirana’s city center, the “Quiet Lake” residence is positioned in the heart of the Farka District, a highly developed district in terms of urban services and corresponding facilitation. Benefiting from the excellent urban planning and high quality of environment the residential complex is positioned near one the most important highway junctions offering rush hours free access to both intra and intercity roads and highways.
The Type C villa is organized in one underground and three above-ground stories in addition to its veranda. Its total plot area of 325 m2 accommodates 289 m2 of construction and an additional 28.2 m2 of veranda. Except for its underground toilet partition, the underground floor follows an unrestricted space style, and it can be utilized as wine cellar, laundry, or private cinema. On the ground floor are situated both the living room and kitchen both as open space style, and in addition also a toilet.. On the first floor there are two bed rooms and two toilets. On the second, top floor the master bed room is found with its own wardrobe and toilet. The master bed room opens up into a veranda where one can absorb the full panorama of the Lake. The yard has a parking space for two vehicles as well.
The Type B villa fully faces the lake, and is organized with one underground and three above ground floors as well as ample parking yard space accommodating easily 2-3 vehicles. Its total construction area is 357.2 m2 situated on a total plot area of 350 m2. The underground floor can be utilized as a wine cellar, laundry room, or storage space. The ground floor is organized with a living room with full panoramic view of the lake and an adjacent kitchen, and also a toilet. The first floor is organized with two bed rooms and two toilets. The second floor has also two bed rooms and two toilets. The villa is in addition equipped also with an internal elevator.
All types of Villas are equipped with a thermo insulation facade, and double glazed windows made of high quality pvc material. The facade has interwoven in it also the presence of decorative stones adding style and insulation to it. Its marble stairs follow a plain design forcing its marble quality to stand out rather beautifully and in a unique way. The inside walls are all plastered with high quality finishing and the ceilings come with elaborated dry-wall.
An elite private residence compound with 24 hrs of security made up of 16 stories villas and two four stories villas situated beside the Farka Lake offering a superb panoramic view. The Farka Lake area offers a high quality of life in all of the elements of its infrastructure whether in terms of the services surrounding the residence as well as the sparse intensity of site development. Future foreseen development of the area shall follow predominantly the typology of luxury villa residences taking advantage of the green landscape of the nearby lake and the proximity to the capital’s city center.
Details
-
Property ID:530161033-174
-
Lot area (sqft):357 m2
-
Beds:3
-
Baths:5
-
Garages:2
-
Price ($):1000000€
-
Year built:2023
-
Status:
-
Parking:Yes
-
Parking Spots:2
-
Yard:Yes
Materials
- Block








