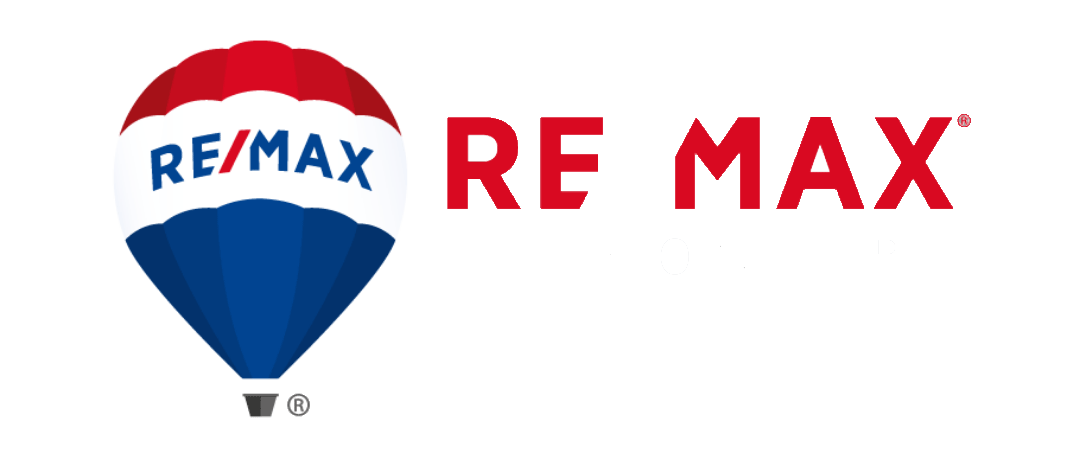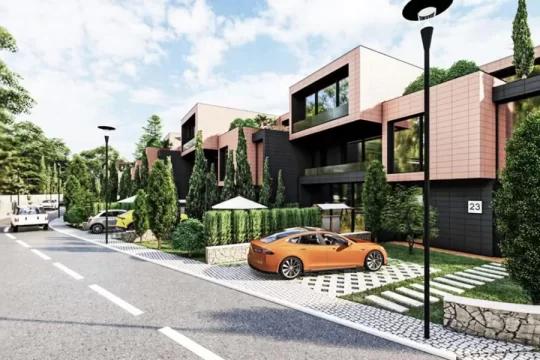Individual villa for sale!
Overview
In one of the newest residential areas near the TEG mall, part of a residential small community of units indented for a small number of selected incumbents. The limited number of villas, only 19, have 10 individual villas with personal swimming pool and 9 twin villas. Community shared areas are all exquisitely green in harmony with the modern architecture of the residential project.
The residential villas have a unique architectural features such as:
– a ventilated facade of a very different quality from other similar products,
– a 3.4m of height of the ground floor providing the opportunity for a splendid illumination of the villa,
– the internal partition are made of dry wall providing both thermal and acoustic isolation,
– the underground basement has an industrial style with natural light and ventilation,
– internal elevator.
The individual villa has a construction are of 443 m2 (interior 379 m2 and veranda of 64m2), a plot area of 435 m2, community shared area of 75 m2 (road+sidewalk+technical storage area), a swimming pool of 24 m2 and 2 parking spaces of 25m2.
The four stories villa has a one underground basement naturally lighted through windows. The ground floor has the living room area, completed with the kitchen and dinning space, toilet and a veranda. The second floor is organized with 3 bedrooms each with dedicated toilets and in the third floor the double bed room is positioned with an internal toilet, wardrobe and veranda with a great view of the surrounding area.
The residential villa is scheduled for completion by 2023.
Details
-
Property ID:530161033-121
-
Lot area (sqft):566 m2
-
Home area (sqft):442 m2
-
Rooms:6
-
Beds:4
-
Baths:6
-
Garages:2
-
Price ($):1250000€
-
Year built:2023
-
Status:
-
Parking:Yes
-
Parking Spots:2
-
Terrace:Yes
-
Yard:Yes
-
Pool:Yes
Materials
- Block









