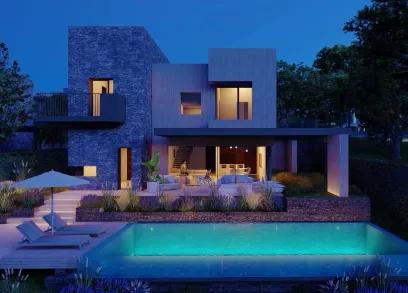Individual luxury villa with swimming pool for sale in Palase!
Overview
The most unique project built on the shores of the magical Ionian riviera near Palasa. Designed by EAA-Emre Arolat, an architectural company that has put its stamp on several international projects, the project’s villas and apartments can accommodate up to 10,000 residents. Its premises will attract seven 5 Star Hotels, from international brands such as Hyatt, Melia etc. The project will encompass 70,000 m2 of green corridors, 15 natural water pools, an 800 m2 fitness club, a TEG shopping center, 46 shops, boutiques, exchange points, indoor and outdoor swimming pools, and a Budha Bar. Payments can be made by installment plans with a possibility for financing options.
This two storey villa has a spacious living and dining rooms on the first floor where the edge of the veranda stretches uninterrupted to the pool gazing the fantastic view of the crystal clear Ionian sea. On the second floor there are 4 bedrooms and 3 bathrooms. The rooms are all equipped with wardrobes and two of them have personal bathrooms inside. The villa has also its own, dedicated two parking spaces. The villa is located in a total area of 690 m2 out of which 217.61 m2 are construction with 95 m2 allocated to its veranda.
Details
-
Property ID:530161033-164
-
Lot area (sqft):690.77 m2
-
Home area (sqft):312.42 m2
-
Rooms:5
-
Beds:5
-
Baths:4
-
Garages:2
-
Year built:2023
-
Status:
-
Parking:Yes
-
Parking Spots:2
-
Sea View:Yes
-
Terrace:Yes
-
Yard:Yes
-
Pool:Yes







