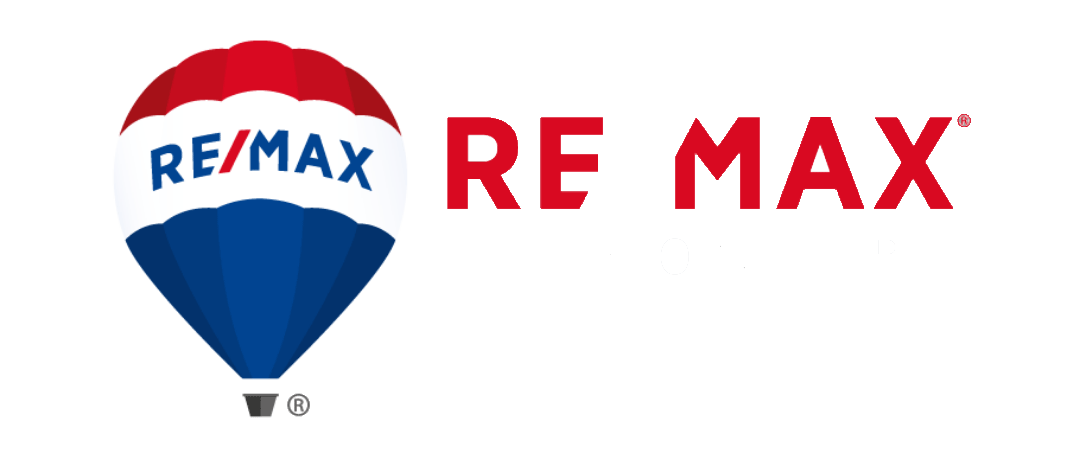A 3+1+2 apartment for sale in the center of Tirana!
Overview
The apartment is situated in a new building, located at the “Barrikadave” Street. The typology of the apartment is 3+1, and is organized with a main hallway leading to all the inside partitions, a large living room and adjacent kitchen, a 23.1 m2 veranda, 3 bed rooms and 2 toilets. The total gross area of the apartment is 134.28 m2 of which 112.3 m2 is its net area, and 23.1 m2 of veranda.
The building has three underground stories of parking spaces, its ground floor is dedicated to service units, the first floor is occupied by offices that can be each independently accessed from the service units. The building will be completed with the highest quality of finishing and construction standards, a ventilated facade, illuminated stares, elevators, 24 hrs security, etc. Both the general architectural aspect of the building and the functional aspect of the apartments are seamlessly organized incorporating all the necessary facilities for a comfortable life.
Located in one of the most in demand areas for investing the building is in proximity to all the institutional, health, educational, and commercial services and the newest city infrastructure for pedestrians and cycling.
Details
-
Property ID:530181045-432
-
Lot area (sqft):134.28 m2
-
Home area (sqft):112.3 m2
-
Rooms:4
-
Beds:3
-
Baths:2
-
Year built:2023
-
Status:
-
Parking:No
Materials
- Block




